Completed Projects
Thanks to Measure R-RR funding, scores of projects have been completed, including major infrastructure work, renovated classrooms and facilities, new academic complexes, and state-of-the-art athletic fields. Following is a partial list of completed projects along with descriptions, renderings and photos. These projects were either fully funded by Measure R-RR dollars or partially supported by state and other funding sources.
Business and Computer Technology
date updated: 5/3/2018
CMPCT Consolidated Final Presentation Movie from Mt. San Antonio College on Vimeo.
The BCT Complex is a $64-million complex of three buildings (77, 78, 79) providing about 106,000 square feet of space for classrooms, hands-on labs, and state-of-the-art technology. It houses Mt. SAC’s Language Learning Center as well as the accounting, business management, computer information systems, consumer studies, culinary arts, economics, fashion design and merchandising, hospitality management, interior design, paralegal studies, nutrition and foods, and real estate programs. In addition to the BCT Complex, a lobby was added to the west side of Building 66 to connect it to the rest of the campus through a new pedestrian pathway. Read more in the Newsroom story about the BCT grand opening.
Project Status: Completed
Project Funding:
Project Completion: Spring 2018
West Parcel Solar Project
date updated: 5/3/2018
This project will consist of the development of a solar power generation system on the area of campus commonly known as the "West Parcel," a triangular piece of land located west of Grand Avenue, south of the Temple/Amar intersection, and south of the “Christmas tree lot.” This ground-mounted system will generate two megawatts of electricity for the campus and will save the college a projected $480,000 in energy costs annually.
Site development will include the import of 140,000 cubic yards of soil from elsewhere on campus and conservation of a total of 17 acres of Venturan coastal sage scrub (gnatcatcher habitat) in two areas—the West Parcel and an expanded area of the existing Wildlife Sanctuary. The conservation lands have been set aside in perpetuity by a restrictive covenant.
Project Status: The college will no longer build this solar project, per a settlement agreement in April 2018. Read more in the Newsroom story about the settlement.
Project Funding: Proposition 39 Clean Energy Grant and Loan funds, Edison Rebate funds and Unrestricted General Fund.
Project Completion: N/A
Major Grading, Site Improvements, and Temporary Parking
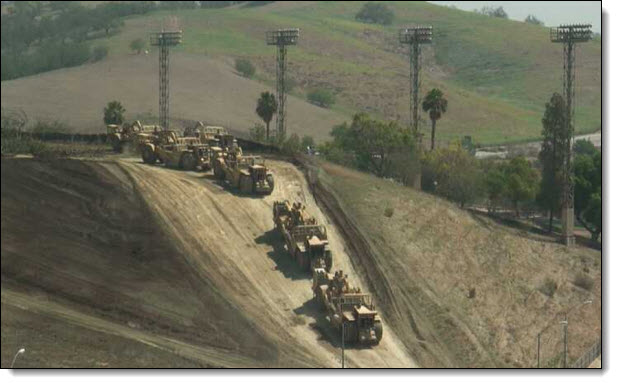
This south campus grading project serves to create additional buildable area south of Temple Avenue for both the Athletics Complex East and potentially the future Fire Technology Academy (on the site of the old driving range). An additional 5.9 acres in area is being created for the Athletics Complex East and an additional 11.9 acres for the potential future Fire Technology Academy. The project includes a full range of construction services necessary to export/import approximately 400,000 cubic yards of earth from the Athletics Complex East site to the future Fire Technology site and to provide site improvements and paving for 1,081 temporary parking spaces.
View footage from the construction cameras
Project Completion: 2014, Project cost: $5.7M
Student Success Center
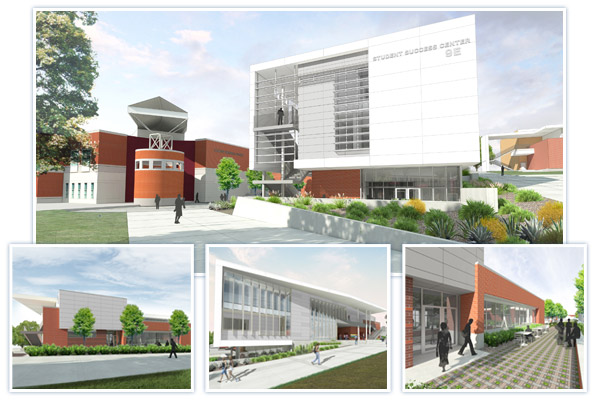
The Student Success Center houses the Accessibility Resource Centers for Students High Tech Center and classrooms, the Veterans Resource Center, the Bridge Program, and a Student Health Center.
Project Completion: 2016, Project cost: $16.5M
Food Services Building
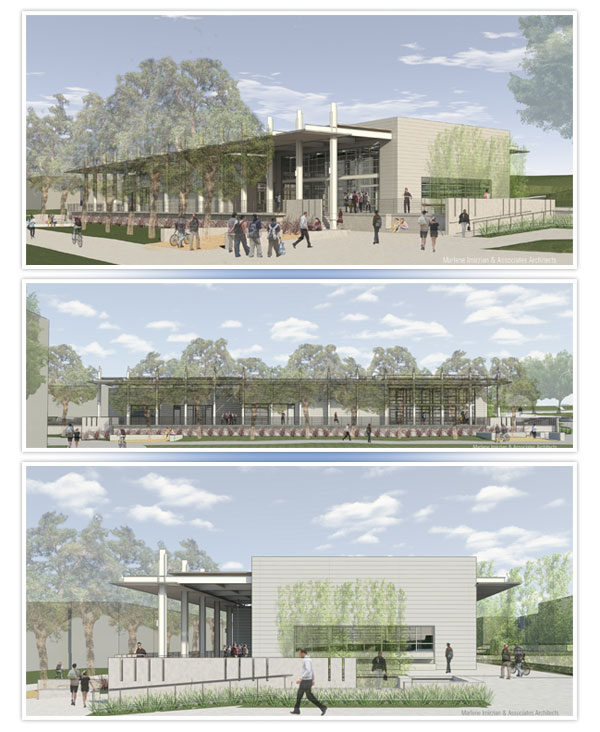
The project will construct a new building just south of the present Campus Café on the site where Building 5 once stood. The new 13,500-square-foot facility, called the Mountie Café , will seat approximately 90 people for interior dining and over 200 for outside dining on the east, west, and south terraces.
The new building houses several new food stations, including room for a deli, a pizza location, a grill station, Asian cuisine, and a coffee shop as well as self-serve cold display cases.
The existing Campus Café was demolished after the new facility opened.
Project Completion: 2015, Project cost: $14.7M
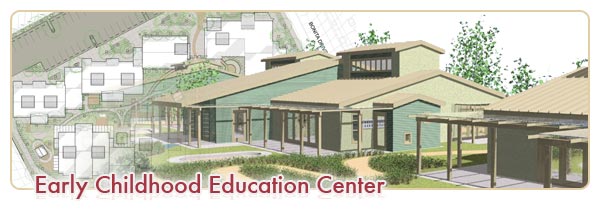
This is the first Measure RR project. 33,000-sf Child Development Complex of four buildings that house child development classrooms, labs, observation spaces, and all of the required facilities for providing child care for up to 162 children (infants to 5 year olds). Center also includes faculty and administrative offices, meeting and conference rooms, staff and lab preparation areas, and children's meal preparation and serving spaces.
Project Completion: 2014, Estimated cost: $18.5M
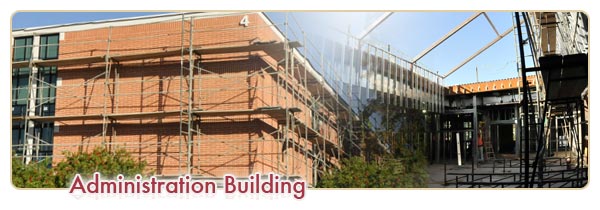
This renovation of the existing 2-level office building now houses the Office of Instruction, Human Resources Office, Research & Institutional Effectiveness Office, Grants Office, Marketing & Public Affairs Office, Printing Services, Administrative Services Office, Fiscal Services Office, Purchasing Office, Payroll Office, and meeting rooms.
Project Completion: 2011, Estimated cost: $12.7 ($6.5M from MRR), Architect: Marlene Imirzian & Associates Architects
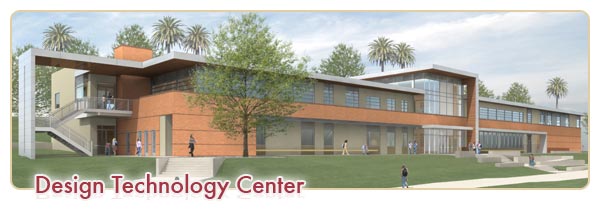
This 69,000-sf center consolidates computer-based design programs such as animation, architecture, graphic arts, photography and geographic information systems. This is the final Measure R project.
Project Completion: 2012, Projected cost: $24.5M ($14M from MR), Architect: HMC
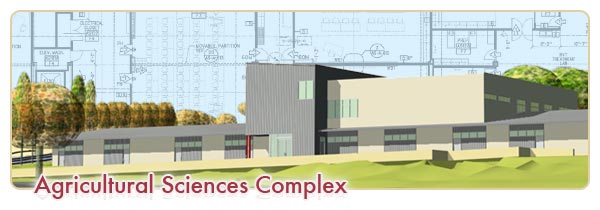
This four-structure complex houses classrooms and laboratories for horticulture, animal science and registered veterinary technology programs, as well as modernized farm buildings.
Project Completion: 2011, Estimated cost: $29M ($18.5M from MR), Architect: AC Martin Partners & Hill Partnership
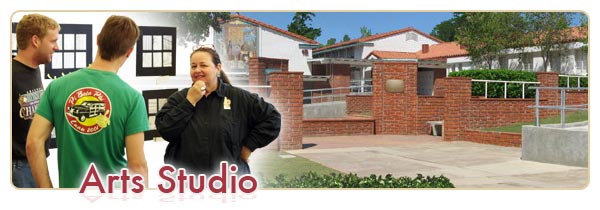
Renovation of classrooms and seismic retrofitting work.
Completed: 2006, Cost: $4.1M ($2.1M from bond), Architect: GPRA

Total of five state-of-the-art fields for women's softball, men's baseball and soccer programs
Completed: 2005, Cost: $8.8M, Architect: GPRA
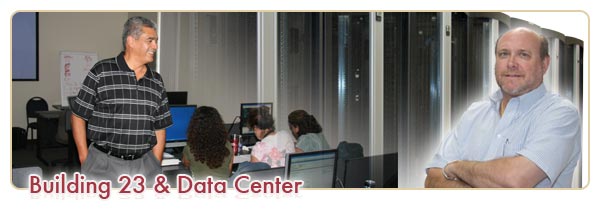
Renovation of existing 20,000-sf facility and construction of new 7,000-sf Data Center to house campus wide information technology operations.
Completed: Fall 2007, Cost: $9M Architect: HMC
Campus Infrastructure & Improvements
Includes a wide range of improvement projects, including plumbing, electrical, landscape replacement, water pumps, sewer and storm drain systems, road/parking improvements, and wheelchair ramps and other accessibility requirements.
Projected cost: $41.2M
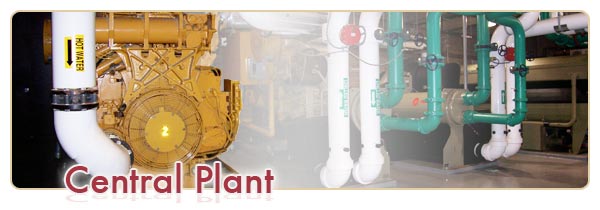
This facility houses the centralized chilled water production source to supply low-cost cooling to campus buildings and facilities; generates electrical power from clean-burning natural gas.
Completed: 2005, Cost: $13M, Engineer: Chevron Energy Solutions
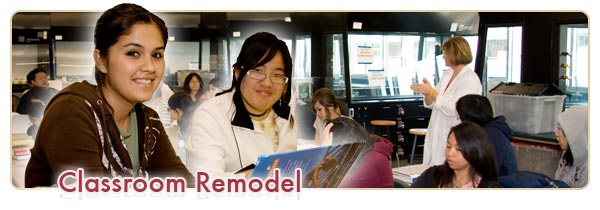
(Buildings 7, 11, 26)
210,000-sf renovation of natural science, social sciences, English, communication and art history classrooms.
Completed: 2008, Cost: $41M ($30M from MR), Architect: Hill Partnership
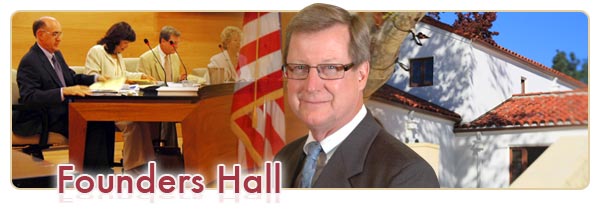
Combines 3,800 square feet of the old President's House with a new 6,000-sq ft addition, housing Board of Trustees meeting room, President's Office, conference/meeting rooms, and dining facilities.
Completed: 2007, Cost: $6.1M, Architect: Steven Fader Architects
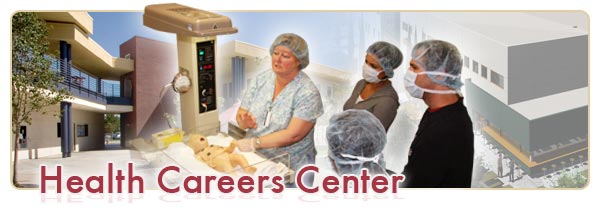
36,209-sf facility houses Mt. SAC's Nursing, Mental Health, EMT/Paramedic, Radiology Technician and Respiratory Therapist programs.
Completed: 2005, Cost: $10.5M, Architect: HMC
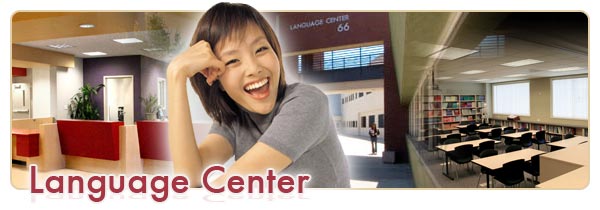
44,457-sf facility houses 27 classrooms, 19 offices and 3 labs for ESL, American Language, and Foreign Language programs, as well as the Humanities & Social Sciences Division.
Completed: 2005, Cost: $9.7M, Architect: HMC
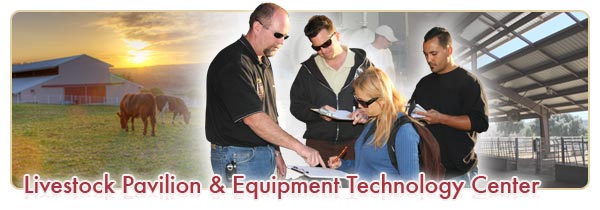
The first projects completed with bond funds. The 11,500-sf Livestock Pavilion houses cows, swine, sheep and other livestock, while the 6,500-sf Equipment Technology Center teaches students how to maintain farm equipment.
Completed: 2003, Cost: $1.2M, Architect: KTGY Group
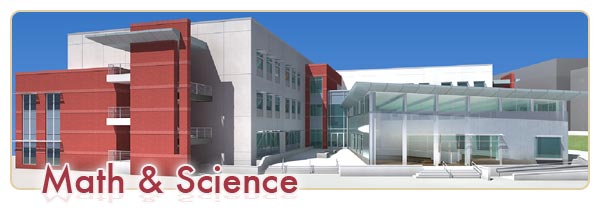
New 65,858-sf complex will house 26 classrooms, faculty and division offices, computer labs, lecture halls, learning center, and exploratorium. Addition of this facility completed the Natural Sciences Complex.
Completed: 2008, Cost: $25M, Architect: Hill Partnership
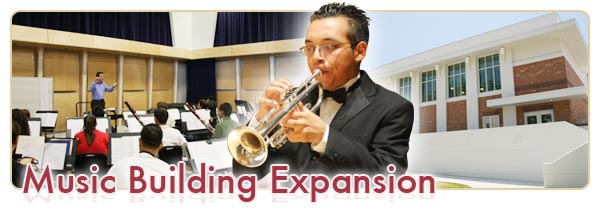
Adding 5,376-sf, two-story structure to existing Performing Arts Center to provide sound-friendly instrumental music rehearsal and practice spaces for students.
Projected completion: Summer 2007, Projected cost: $4.3M, Architect: Dougherty & Dougherty
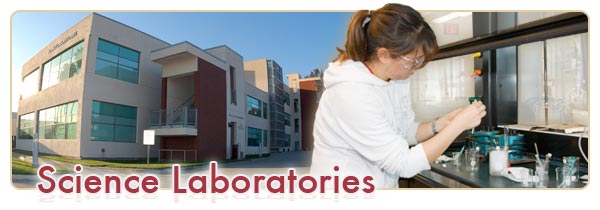
One of the state's most technologically advanced with 65,000 sf of instructional space and 23 state-of-the-art labs for chemistry, biology, geology, anthropology, anatomy, and histology.
Completed: 2006, Cost: $34.6M ($13.9M from bond), Architect: NTD Architects
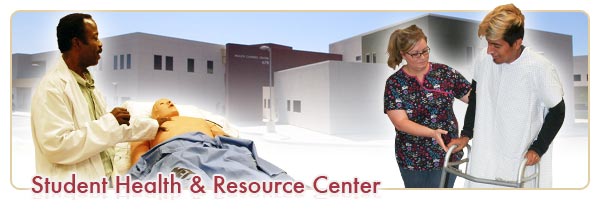
5,500-sf building houses facilities for health services as well as a resource center that provides three state-of-the-art skills labs and a human patient simulator.
Completed: 2005, Cost: $1.2M ($1M from Student Health Reserves), Architect: HMC
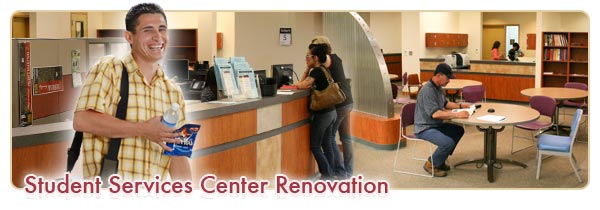
Redesign of 51,000-sf facility was renovated and existing spaces improved to maximize space utilization for delivery of vital student services, including admissions, records, financial aid, disabled student services, counseling, advisement and testing, financial aid, career placement.
Completed: 2008, Cost: $7.7M, Architect: tBP/Architects
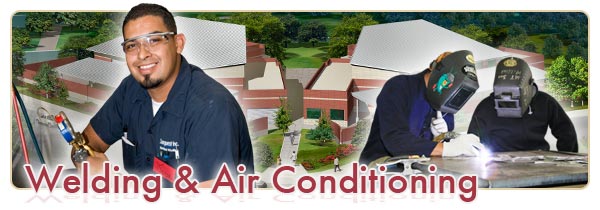
26,500-sf twin-building complex provides facilities for students enrolled in welding, air conditioning and refrigeration repair programs.
Completed: 2005, Cost: $5.6 million, Architect: GPRA

